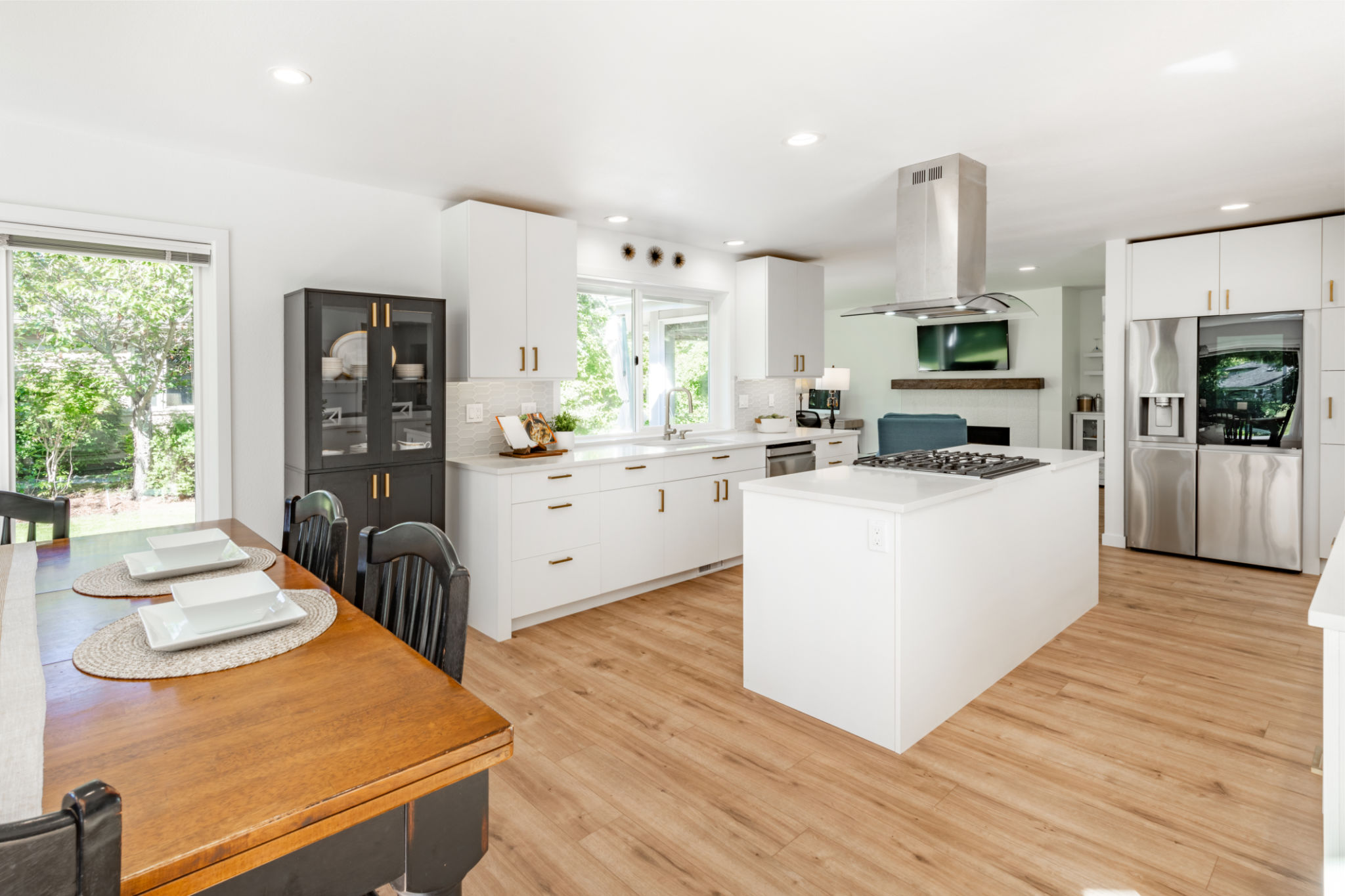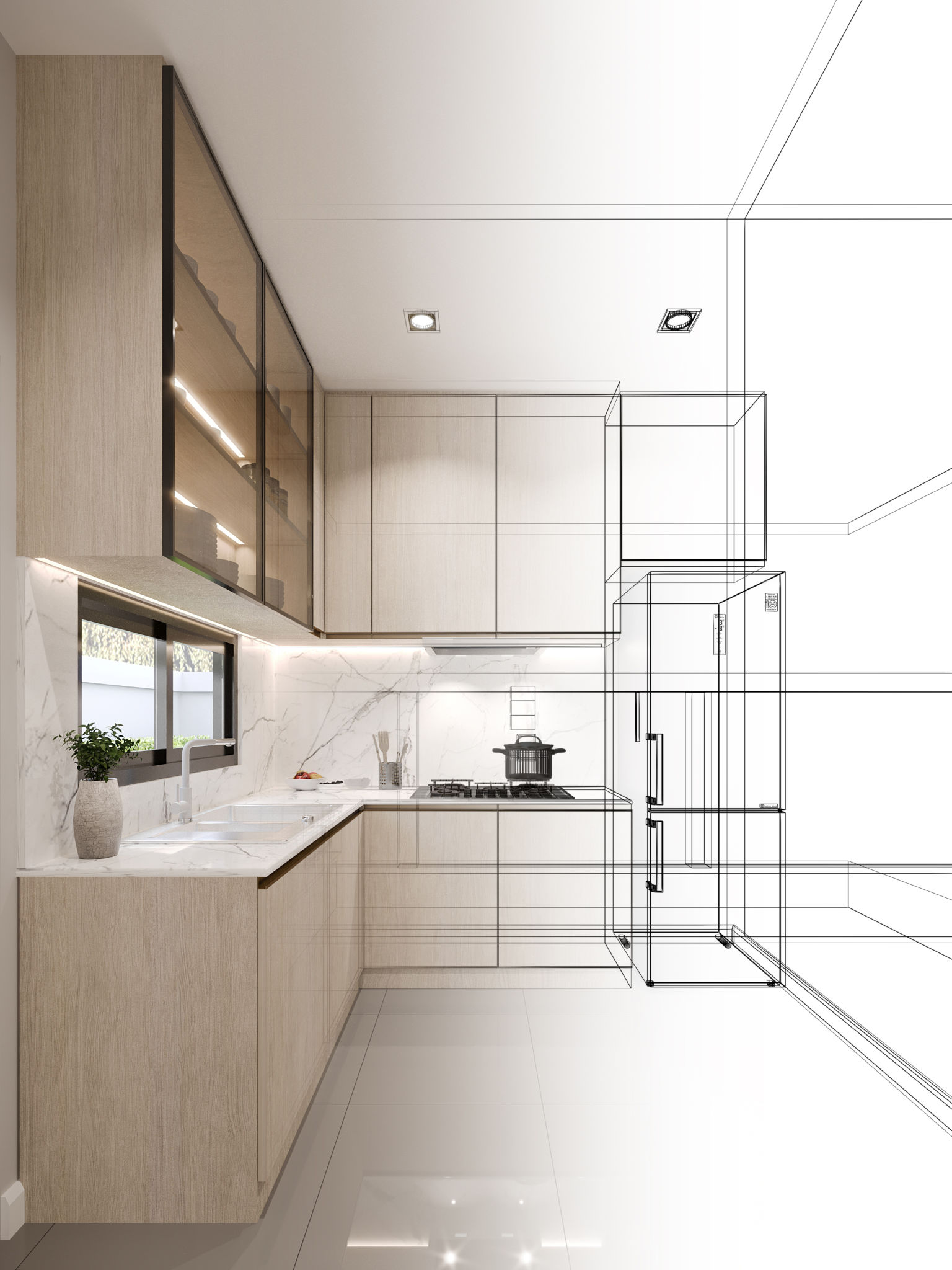Case Study: A Successful Kitchen Renovation in Victoria, BC
SK
Introduction to the Project
In the bustling city of Victoria, BC, a kitchen renovation project recently captured the attention of many homeowners. This case study delves into the transformation of a dated kitchen into a modern, functional space that marries aesthetics with practicality. The project, managed by a local renovation company, showcases the potential of innovative design and skilled craftsmanship.
The homeowners were eager to update their kitchen to better suit their lifestyle and enhance the overall value of their home. With a clear vision in mind, they embarked on a journey that would ultimately redefine their cooking and dining experience.

Planning and Design
The first step in this successful renovation was meticulous planning. The homeowners collaborated closely with the renovation team to outline their needs and preferences. Key considerations included maximizing storage, improving lighting, and creating an open-concept layout that would seamlessly connect the kitchen with the adjoining living spaces.
To bring this vision to life, the designers utilized state-of-the-art technology, including 3D modeling software. This allowed the homeowners to visualize the end result and make informed decisions about materials, color schemes, and layout adjustments long before construction began.

Execution and Challenges
Once the design phase was complete, the execution commenced. The team faced several challenges, including outdated plumbing and electrical systems that needed upgrading to meet current standards. Despite these obstacles, the renovation was completed on schedule, thanks to careful coordination and a dedicated team of professionals.
One of the standout features of this renovation was the custom cabinetry, crafted to provide ample storage while enhancing the kitchen's visual appeal. The use of sustainable materials was also a priority, aligning with the homeowners' commitment to environmental responsibility.

The Final Result
The completed kitchen exceeded expectations, delivering a space that is not only beautiful but highly functional. The open-concept layout has transformed the kitchen into a central hub for family gatherings and entertaining guests. Enhanced lighting solutions, including pendant lights and under-cabinet LEDs, create a warm and inviting atmosphere.
The incorporation of modern appliances and smart technology further elevates the kitchen's functionality. From touchless faucets to energy-efficient ovens, every element was chosen with convenience and sustainability in mind.
Lessons Learned
This renovation project offers valuable insights for anyone considering a kitchen makeover. Key takeaways include the importance of thorough planning, the benefits of working with experienced professionals, and the impact of investing in quality materials and technology.
Moreover, this case study highlights how thoughtful design can significantly enhance both the aesthetic appeal and practical use of a space. For homeowners seeking inspiration, this project serves as a testament to the transformative power of strategic renovation.
