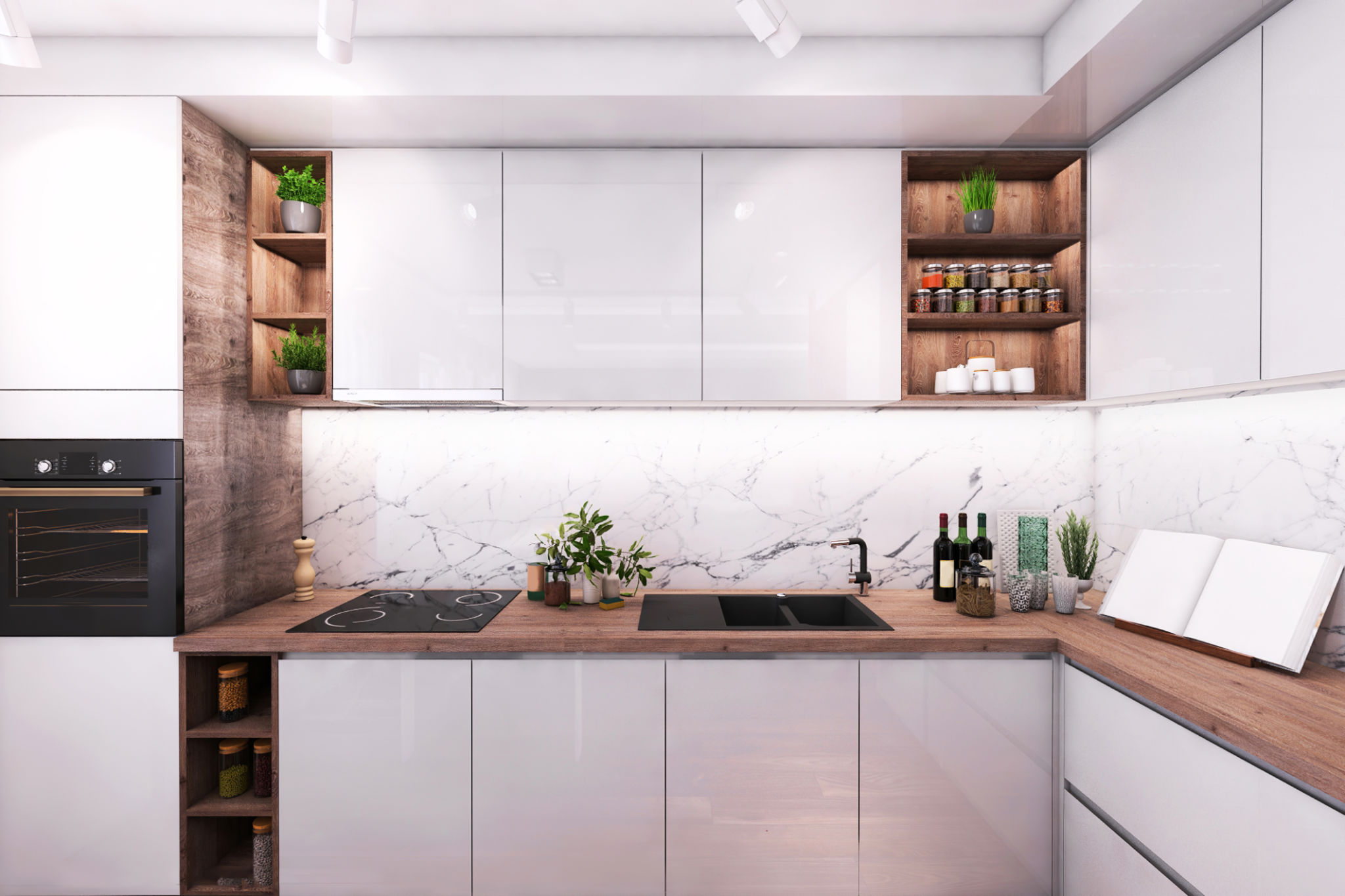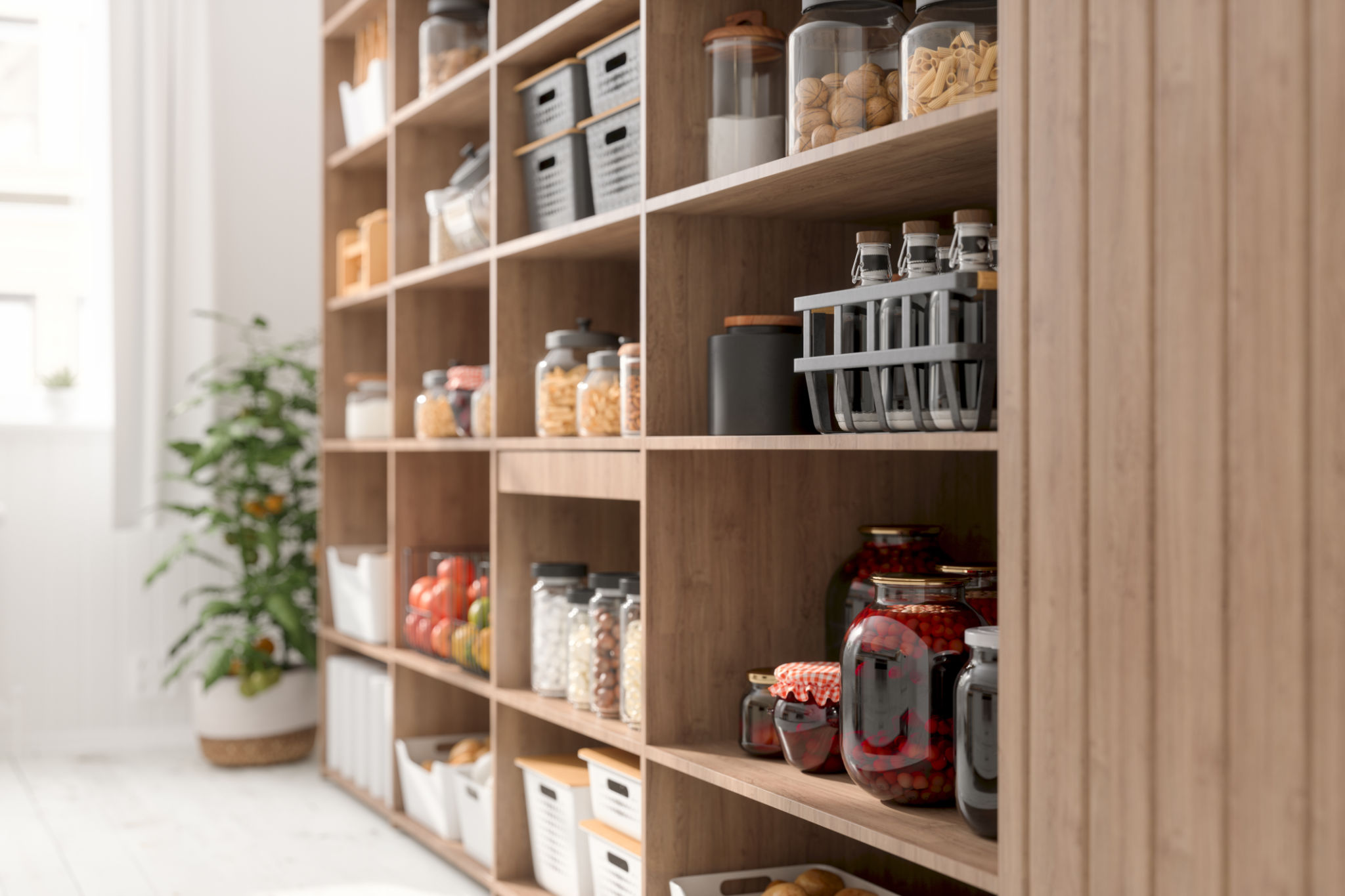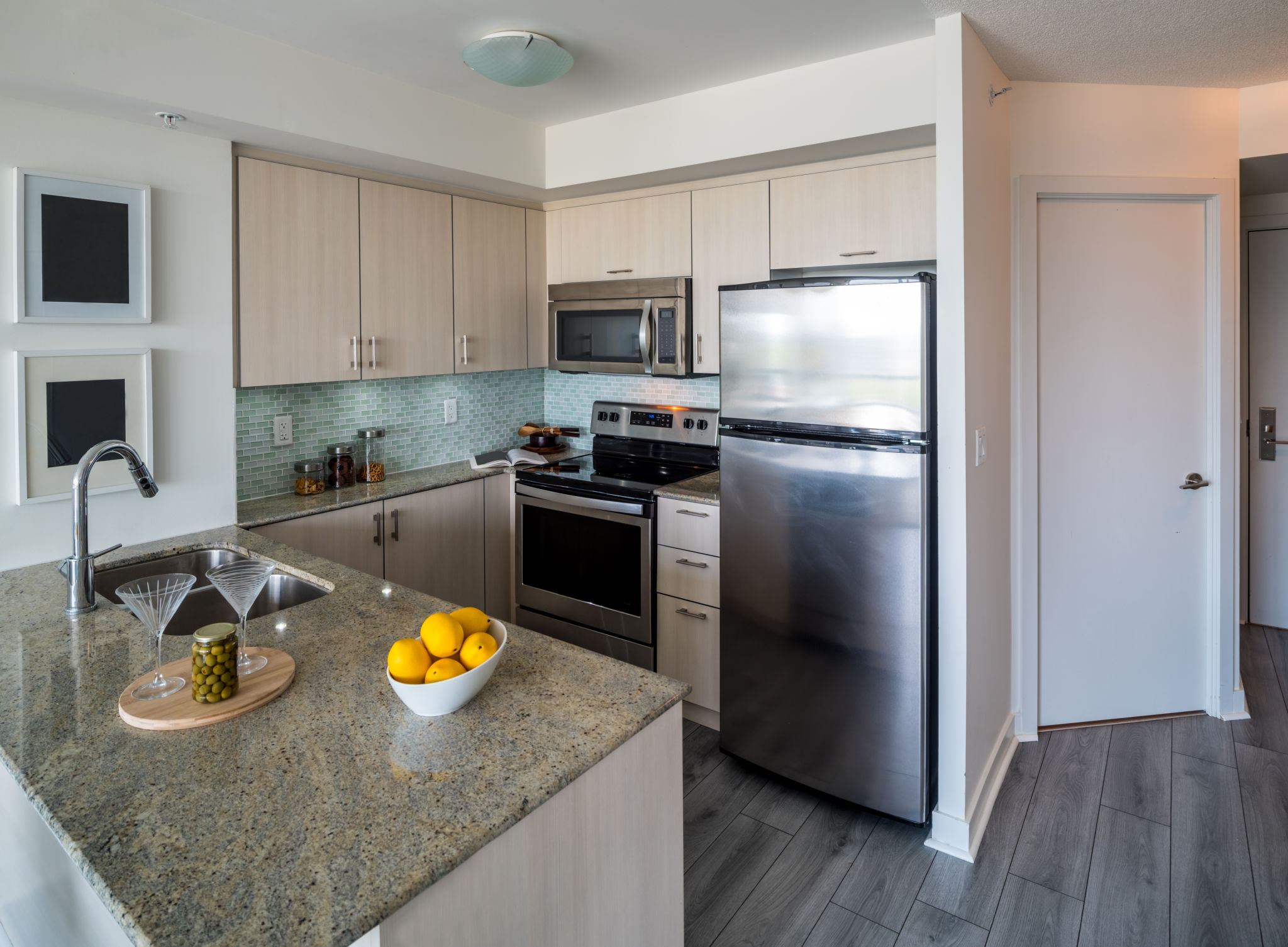Maximizing Space: Small Kitchen Renovation Ideas for Victoria Homes
SK
Introduction
Renovating a small kitchen can be a daunting task, especially in charming Victoria homes where space often comes at a premium. However, with the right design strategies, you can transform even the tiniest of kitchens into a functional and aesthetically pleasing space. In this blog post, we'll explore some innovative ideas to maximize your kitchen space without compromising on style.

Optimize Your Layout
One of the first steps in maximizing space is to re-evaluate your kitchen layout. A well-thought-out layout can make all the difference. Consider options like the galley kitchen layout, which is perfect for narrow spaces, or an L-shaped layout that utilizes corner space efficiently. The key is to ensure that the main work areas are within easy reach while maintaining an open flow.
Incorporate Multi-functional Furniture
In a small kitchen, every piece of furniture should serve more than one purpose. Opt for tables with extendable surfaces or built-in storage. A fold-down dining table can act as additional counter space when not in use and then be easily converted for dining. This approach ensures that you have enough space to work and dine comfortably without cluttering the area.

Clever Storage Solutions
Storage is crucial in a small kitchen. Consider installing open shelves to keep everyday items accessible while avoiding the bulkiness of upper cabinets. Use hooks or pegboards to hang utensils and pots, freeing up valuable cabinet space. Maximize vertical space with tall cabinets that reach up to the ceiling, providing more room for storage without taking up extra floor space.
Utilize Nooks and Crannies
Look for underutilized spaces such as the area above the fridge or the small gaps between appliances. These nooks can be transformed into storage zones for items like trays, baking sheets, or even small appliances. Installing a pull-out pantry in a narrow spot can also provide ample storage for canned goods and spices.

Light and Color
The right lighting and color scheme can make a small kitchen feel larger and more inviting. Opt for light, neutral colors for walls and cabinets to create an airy atmosphere. Under-cabinet lighting can illuminate workspaces and add depth to the room. Mirrors or glossy finishes can reflect light, making the space appear more expansive.
Add Personal Touches
Even with limited space, you can infuse your personality into your kitchen design. Add a splash of color with vibrant tiles or a stylish backsplash. Incorporate plants or herbs on windowsills for a fresh touch. These elements can make your kitchen feel unique and welcoming without taking up much space.

Conclusion
Transforming a small kitchen in a Victoria home into a functional and beautiful space is entirely possible with thoughtful planning and creative solutions. By optimizing layouts, incorporating multi-functional furniture, and utilizing clever storage strategies, you can make the most of every square inch. With these tips, your compact kitchen will become a cozy and efficient hub for cooking and gathering.
